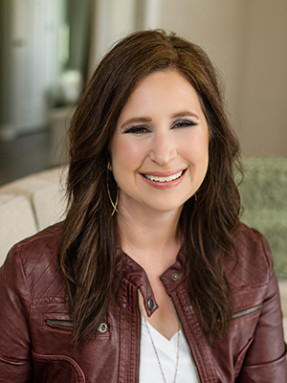Even inside the New American Home 2023, the focus is on the outdoors.
The property—a prototype featuring the latest home design and technology trends unveiled earlier this year during the International Builders’ Show—appears as though it’s etched into the surrounding desert landscape and mountainous backdrop. Built in Henderson, Nev., the home features disappearing glass walls as well as earthy elements and color schemes.
Inside, the two-level contemporary home boasts four bedrooms, seven bathrooms, a home office and a flex and exercise space across 7,600 square feet. Despite the home’s mammoth size, it has achieved the highest marks for energy efficiency and performance. The home was built and designed by Luxus Design Build and studio g Architecture.
“This home showcases a wide variety of some of the most advanced products and innovative design concepts—but in a very understated, clean, refined manner,” says Michael Gardner, principal at Luxus Design Build, the lead architect of the home. “It’s a great balance of form, function, usability and design.”
The Indoor-Outdoor Connection
Developers wanted to ensure there were no visual obstructions from the entryway to the back of the home, where rollaway glass panels reveal mountain views. Across the back wall of the home is a 45-foot wide opening, which includes six floor-to-ceiling glass panel doors. The doors have virtually no frames, making the windows nearly invisible. The doors glide open so that the interior can become a united, seamless space with the outdoors.
Wood-Toned Kitchen
In contrast to what has been a white kitchen trend, the kitchen was in brown, earthy tones, including even the refrigerator that blended into the wall of cabinetry. The cabinetry had a European look, featuring clean flat cabinetry fronts. The kitchen also included a wall of wines, prominently spotlighting a wine storage system.
Groutless Floors
The flooring on the first floor of the home is a polished terrazzo in soft, warm undertones. Gardner says he wanted to achieve minimal grout lines in the floor so that it appeared like a single, large block of stone with a smooth, clean palette. The concrete floors were given an earthy vibe with speckled terrazzo that doesn’t feel as hard or rough as an otherwise porous cement.
A Private Oasis
A second-floor owner’s suite is decorated in earthy gray tones and showcases the views outside—a common theme throughout the house. It includes a private outdoor spot for relaxation. The owner’s suite also includes a lounging area and kitchenette.
Supersized Spa-Like Features
The bathroom in the owner’s suite includes:
- Multi-person shower designed with gray natural stone and white-and-beige swirls.
- Soaking tub enclosed behind glass.
- Spacious, custom sauna. The island concept moves into the bathroom.
- Double-sided Jack-and-Jill vanity resembling a kitchen island layout with vessel sinks and a floating mirror.
- Double water closets, separately enclosed.
A Two-Tiered Pool
The courtyard on the ground level boasts an infinity-edge pool that was built along a steep slope in the home’s backyard. Another pool made for swimming laps gives the appearance of a two-story pool.
Home for Entertaining
The outdoors is the main focus in the home, with interiors showcasing natural light through large windows and moveable walls of glass. The outside offers plenty to see and do: Besides the two-tiered pool, the home has several courtyards, including an outdoor kitchen area, dining tables, multiple fire pits and entertainment spaces.
















