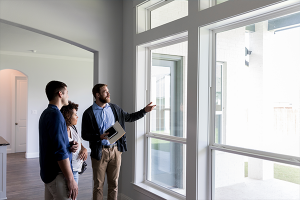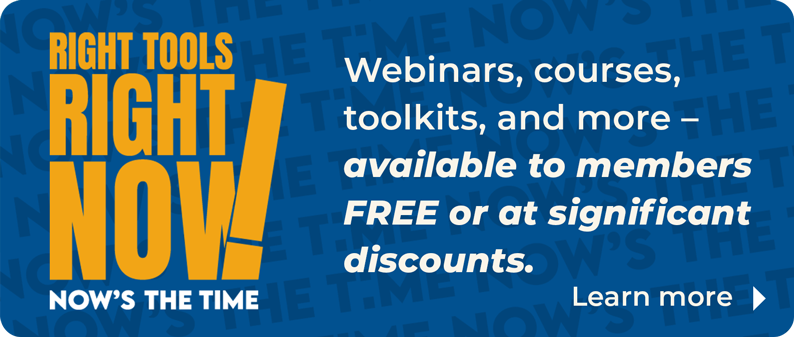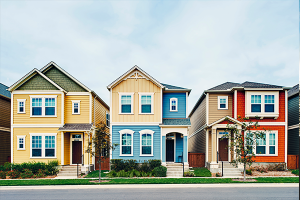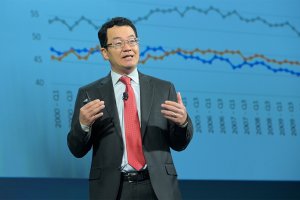I grew up in Tipton, Iowa, a town of around 3,000 people about 25 miles from Iowa City — home to the University of Iowa. The seat of government for Cedar County, Tipton was the focal point for surrounding, even smaller villages. My little burg, it seemed, had nearly everything we needed. (Culture and Big Ten sporting events were only a 30-minute drive away.)
The weekly newspaper that my father edited and later purchased was less than a 10-minute walk from our home. The town’s two grocery stores were only a few blocks away from his office, as were the library, two pharmacies, men’s and women’s clothing stores, a dry cleaner’s, a shoe repair shop, several doctors’ offices and my favorite as a kid, a “Dime Store” with its dazzling display of penny candies. Three churches were all within a short walk.
This was the 1970s and our community was pretty much self-contained, with the elementary school a four-block walk from my family’s house and the combined junior high/high school a whopping nine-blocks away. The big community park was also about the same distance.
I left for college in Colorado after high school and eventually ended up working for a newspaper in San Diego, living in a suburb and having to drive just about everywhere for anything. It never felt right.
Walkable neighborhoods where most basic needs are within a 15-minute walk are in high demand.
Fast forward several decades with more than a few moves in between. I’m now back in the Midwest, in Middleton, Wisc., — on the northwest edge of Madison and only three blocks from a grocery store, a cafe, barber shop and dry cleaner in the Middleton Hills development. The town’s library, schools, swimming pool, tennis courts and other amenities are only a short bike ride away. My commute to my basement office takes about 20 seconds. I’m in heaven.
Chris Zimmerman, Smart Growth America’s vice president for Economic Development and director of the Governors’ Institute on Community Design, says these walkable neighborhoods where most basic needs are within a 15-minute walk are now in high demand. He lives on the edge of one, not far from the Village at Shirlington, a downtown built on the former Shirlington Shopping Center in Arlington, Va.
And while my town grew up organically, Zimmerman’s neighborhood and others like it are being created by developers and city planners using data analysis and other techniques to ensure that they will be successful.
Creating Mixed Use on Parking Lots
The Federal Realty Investment Trust — which has a mission of delivering “long-term, sustainable growth through investing in densely populated, affluent communities where retail demand exceeds supply” — was the company behind the Shirlington project.
Around a decade-and-one-half ago, it turned what Zimmerman said were “mostly parking lots” on the 26-acre Shirlington site into a mixed-use center with a grocery store, movie theater, county library, post office and restaurants. It also included a transit center, which Zimmerman said is essential because as many as 30 percent of the U.S. population doesn’t have drivers’ licenses. Moreover, he noted, many young people don’t want to own cars and would rather use ride-sharing services or rent vehicles on occasion.
Zimmerman said the redeveloped town center also has townhouse, apartments, condos and some rental apartments for needed density and to serve the needs of those who don’t want to own a single-family residence.
“I don’t live in the town center, but there are a lot of people who do and can walk right downstairs to do their shopping and run other errands to meet life’s essential needs,” explained Zimmerman, who said he lives in a nearby neighborhood that grew up “before everything was totally car-oriented.”
Neighborhoods are being created by developers and city planners using data analysis to ensure that they will be successful.
“There are a lot of communities out there that are fundamentally walkable and fairly dense, with single-family houses fairly close together because they were built in the 1940s and have sidewalks.
“They also had corner stores and things like that. But the corner shops and the mid-sized grocery stores of around 10,000 square feet closed over time and now shopping is further away because a bigger center opened up a couple of miles out.”
Zimmerman said the distance from his home to the Village at Shirlington is about a mile, which takes him around a 20-minute walk depending on the pace.
And while that isn’t an everyday walk, come warmer weather and the diminishing worries of COVID, he said he and his wife plan to stroll downtown to have dinner, see a movie and then “walk back to burn off the extra dessert we had,” he said. “Or, if we are feeling lazy, we can catch a bus or a cab.”
A minority of the country now lives in 15-minute neighborhoods, where you wouldn’t need a car and you’d be fine without it being terribly burdensome.
“There is a lot of grey, however, where there is some walkability and there are certain things you can get. But there is also a whole range of things you can’t reach reliably without taking a car,” Zimmerman said.
“There is a big chunk of the country that are older suburbs or towns that used to be more walkable, because that was how we built everything back then. Now, though, a majority lives in late 20th Century suburbs where you have a monoculture of single-family housing and you can’t do much without an automobile.”
Data can show how many people live within the “walkshed” of the location being redeveloped.
Zimmerman said much of the work he does involves data analysis, figuring out where and how walkable, mixed-use projects can be built.
Often, that means redeveloping or replacing malls, altering zoning rules and making other changes.
According to the NATIONAL ASSOCIATION OF REALTORS® Research Groups’ 2020 Case Studies on Repurposing Vacant Retail Malls: “Vacant malls contribute to urban decay, declining property values, and lower tax revenues. Because of these adverse effects, it is important that vacant retail stores are repurposed for other uses. …
“Careful planning and market assessment of the best uses of the vacant malls are essential. The best use is different for each area. …”
Ensuring Successful Adaptive Reuse of Malls With Data
“Malls are dying or dead all over the place,” Zimmerman said. “We have examples of them being converted to other uses and in some cases being remade entirely, like in Lakewood, Colo. It had one of the biggest indoor shopping malls in the country in the 70s and 80s and it was a big chunk of the tax base in the county west of Denver.
“It went from being really profitable and providing a lot of the sales tax base for the county to going bust in a fairly short period of time. But they took it down and turned the big site of around 100 acres into gridded downtown that they created.”
Zimmerman said data can show how many people live within the “walkshed” of the location being redeveloped. “We use a lot of GIS (geographic information system), which gives you the data you need with layers associated with the geography. If I change the boundaries, I can tell how many people live there, how many have certain incomes or other characteristics we have in the data base.
“There are also specific geographies created within the GIS that allow you to analyze the differences and the impact on commercial real estate in walkable urban areas, basically walkable places versus the car-dependent, car-only areas.”
In most metro areas, he said only 2 to 5 percent of the land is walkable urban.
Analysis shows how much more valuable walkable land is than these drive-only places.
“But it carries a huge, disproportional amount of the value,” he said. “When you do the analysis, you really see how much more valuable walkable land is than these drive-only places, where you are talking about the bedroom community, shopping centers and office parks. With this mapping, for example, you see that four percent of the land area in Boston is walkable, but it has 40 percent of the value.
“That analysis tells you where money wants to go, where there’s return on investment. With a lot of communities, we work with them, looking at their sources of revenue and expenditure with a net impact fiscal analysis. We say if you have new development, depending on where it goes, it will contribute differently to your costs on the one side and the revenue on the other.”
Data Underscores the Importance of Mixed-Use Development
Zimmerman said data also shows that single-family neighborhoods that are spread out typically cost more than denser areas to serve because of the costs of putting in infrastructure.
“You annex a bunch of land, put in these high-end developments and you think, ‘great, it’s going to be for affluent people who pay a lot of taxes.’
“But when you run the streets there, it’s a lot of road relative to the taxpayer. And then underground you have to lay the pipes for water and sewer and stormwater. You have to run fire trucks out there and police cars and school buses to pick up kids and trash trucks and all that. When you calculate all this, it turns that many of these very wealthy hoods are often paying less than it costs to serve them.
“That’s good data to have which communities often don’t use. They just assume it’s going to produce a lot of tax revenue and a private developer is going to do this and that’s great. So, location matters and data can show that.
If we put things within a quarter mile of people, they’re likely to walk.
“The relative value of different land varies a lot according to factors that are directly related to this concept of 15-minute cities. It is essentially a gradient built on the fact that there is a fundamental human propensity for walking, which is our basic way of locomotion. It says if we put things within a quarter mile of people, they’re likely to walk.”
But if they are beyond half a mile, they may balk.
“People are individuals, of course, but over an entire population, many are going to do 75 percent of their trips by foot within a quarter mile and that has an implication for the value of the real estate that you’ll be walking over.
“That value depends on the mix of uses,” he said.
“For instance, you may put in a train station that is within convenient walking distance of my house, which may get me to my job 30 minutes away. I’ll probably go by foot back and forth to get on the train.
Intensely valuable land happens when you mix the uses and have a level of density.
“But if you have a mix of uses there with shops and services, I can stop by and drop off this or pick up that. So, there is now less reason for me to get in the car to go somewhere else to shop. But it also means you’ll have intensely valuable land.That’s what happens when you mix the uses and have a level of density, which makes the transit more viable.
“This plays out in ways that affect the economy, health, climate change, equity, all those things based on having mixed-use development within walkable distances and a good, healthy environment that supports that lifestyle.”
Zoning Analysis When Creating the 15-Minute City
Cindy McLaughlin, CEO of Envelope City, uses a different kind of data to help create 15-minute neighborhoods. Envelope’s 3D urban mapping software helps real estate professionals visualize and analyze development opportunity under the constraints of zoning.
Working primarily in New York City, she said her company has taken the city’s wildly complex, 4,300-page zoning code and built it into mapping software that can also aid nonprofits and community organizations.
“The idea is to immediately be able to analyze, see and run scenarios on development potential under the spacial constraints of zoning. The zoning code here is this incredibly technical, very specific block by block document and it takes years to build it into software the way we’ve done it.”
McLaughlin is a fan of Carlos Moreno, the urban planner and futurist at the Sorbonne University in Paris who is proselytizing the 15-minute city concept, which advocates turning urban areas back to their earlier roots.
“The idea is to take cities out of the business of mass transit, getting people from one end to the other in a daily commuter rhythm and instead move toward a city of villages,” she said.
“That concept works really well in cities like New York or Boston or Philadelphia that are pre-industrial. It gets harder for newer cities that were built to house people outside the center and have them commute in to their work. The infrastructure of the whole city is built differently, but it can be done.”
McLaughlin said Envelope City was the creation of SHoP Architects, which spent seven years building a prototype for Manhattan in collaboration with Sarah Williams, an urban planning and technology professor at MIT. McLaughlin described Williams as “one of the world’s leading mapping experts.”
“They spun Envelope out in 2015 when they had a good enough prototype to be useful,” she said. “I came on at that point and since 2016, I’ve brought a technical team around me and we’ve been continuing to evolve, layer more and more relevant rules and expand the geography. We went from Manhattan through all of the five boroughs.”
McLaughlin said her company is focused on the accuracy of the underlying data. It charges $1,500 for a standard single-lot report with a two-day turnaround and can do a whole neighborhood for a project price.
“We built our own survey-grade parcel maps and we corrected the zoning boundaries that the city puts out, we did our own wide- and narrow-streets database because knowing whether you are on a wide or narrow street is a factor in NYC zoning, which helps you determine development potential and we’ve continued to evolve the underlying model so it is now incredibly correct and very detailed.”
Zoning needs a local expert to help with the complexities and understand the area deeply.
She said her company can add additional data to its 3D, SIM City-like maps.
“We can layer on data like where are all the fresh food establishments, the schools, parks, grocery stores for fresh food, offices, light industry and where’s the transit to figure out residents’ daily commutes and what kind of development should be encouraged.”
Answering Complex Questions to Ensure Viable Development
Though Envelope City focuses on New York, she said her model could be adapted to other parts of the country.
“But zoning is very bespoke and specific to a given geography. It is possible to do, but you need a local expert to help with the complexities and understand the area deeply so the results you are giving are accurate.
“If someone wants to build something on a given address, they can call us and we give them a clear, accurate and easy-to-understand zoning report with all the information they want and none of the info they don’t care about. And a beautiful visualization of the mapping for that place in context.
“We start to ask big ‘what if’ questions on the multi-block or neighborhood scale. Such as, ‘what would happen if we turn this R5 district into R7, what would that mean for potential commercial development or residential? How might that affect affordability? How many more housing units might we get out of that rezoning? And what would that mean for the schools?”
Though McLaughlin said many people think of New York City as a mass of skyscrapers, she said it has many low-density areas with single-family houses with yards.
“Almost by definition, they become less like 15-minute neighborhoods because they are all required to have parking. So, everyone is sort of encouraged to have a car, you don’t really get enough density to support thriving commercial districts. And you almost always have to drive to work or take the subway.
Our policy prescription is to upzone the urban suburbs so you can have three or four units on every lot.
“Our policy prescription for New York is to upzone the urban suburbs so they become R3 or R4 districts, where you can have three or four units on every lot. That helps to create the density that allows for a thriving commercial street, new office spaces and other kinds of development.
“I’m optimistic walkable neighborhoods can be created because it seems like the pandemic has created a space for new thinking. A lot of our regulations are sort of stuck in the past, but now there is an appetite to think big.”
Reimagine the Old Space for a New Mix of Uses
In Dallas, Texas, real estate developer Terrence Maiden, CEO and managing partner of Russell Glen, is leading a $200-million “re-imagining” of the former Red Bird Mall in southern Dallas into a mixed-use, walkable neighborhood with multifamily housing, office, hotel and greenspace for public gatherings. It will also include a 150,000-square-foot pediatric medical clinic.
Much of the work on the 90-acre redevelopment in mostly African-American and Latino southern Dallas is scheduled to be completed next year. The effort has earned accolades and was named Project of the Year in 2019 by the Dallas Business Journal.
Maiden said data analysis has played a big role in planning the redevelopment — renamed RedBird — and that his company used a study done by the Urban Land Institute on the property.
“We implemented a lot of the findings in that report in our development plans and held numerous community meetings,” he said. “You just can’t go into something like this without doing research and knowing the lay of the land. We want this to be transformational.”
RedBird will have a new street grid, much of which is being funded by $28 million in infrastructure grants from the city of Dallas.
Data analysis has played a big role in planning the redevelopment.
Maiden said he was particularly pleased the redevelopment has landed an Atlanta-based company called Chime Solutions, a customer service call center which he hopes will employ up to 1,500 people alone. Other offices and employers could add another 500 jobs, he predicted.
RedBird now has 300 multi-family housing units, a number that could rise to 1,000 over time.
“That’s key to making the redevelopment work,” he said. “We think repopulating the site is key to making it work as a walkable, mixed-use development. And we see other struggling mall sites around the country where this model could work, too.”






















