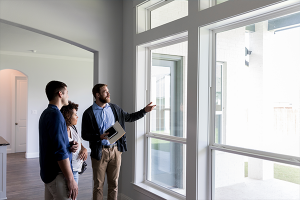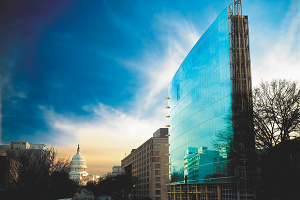Estimates for the number of parking spaces in the United States range wildly, from a low of 105 million all the way up to 2 billion, though experts say 500 million is a good guess.
And many of those spots — which cover roughly 25,000 square miles of land and often go unused most of the day — are in the tens of thousands of parking garages that dot our cities. No one knows the exact number for these often unattractive structures, either.
But what most urban designers do tend to agree on is that even as developers build new parking garages, they know that many of them could become all but obsolete in coming decades, due to ride sharing services like Uber and Lyft, as well as the advent of robotic, autonomous cars that will take up much less space when docked.
Parking in urban areas eventually will change from parking lots and garages to much smaller areas set up for pick-up and drop-off of ride sharing vehicles and selfdrive cars, they predict. The former lots, often in prime real estate areas, will sprout green spaces or buildings.
And the existing garages will be converted or demolished — structures with sloped floors are especially problematic — while new ones will be designed so that they can be turned into apartments, offices and retail.
“It’s already happening,” said Los Angeles-based Andy Cohen, co-CEO of Gensler, an architecture firm with more than 3,500 clients around the globe. He’s been speaking all over North America, telling developers, planners and others that they need to get ready for a future in which the driverless car is dominant.
His forecast is that car ownership will peak in the next few years and then begin to drop. By 2025, rather than owning their own vehicles, more Americans will use some kind of ride-sharing service.
All that space now used by the country’s 260 million cars, buses, trucks and motorcycles for parking could be taken back for amenities like parks or “people places, and that’s something that gets architects and designers excited,” he said.
“Government officials are waking up, too. I’ve seen a change in the last six months, with them realizing they shouldn’t force developers to provide all this parking that won’t be used.”
Still, he said his company is designing projects with parking that will take five to 10 years to get built and then be used in a world with autonomous cars that won’t need all the spaces that now exist. One is called the “Mod,” for a hypothetical Los Angeles cultural center that highlights how garages can be repurposed. Even difficult-to-convert underground parking garages can be adapted for data centers, storage or gyms.
To make new garages like the one that is part of the Mod adaptable, he said they will need flat parking plates, more space between floors — 12 or 13 feet versus the current 10 feet for the future installation of lighting, heating, ventilation and air conditioning systems — more attractive facades and exterior ramps on the outsides that can be removed without disturbing the rest of the structure. They also might have knockout panels and modular sections that can be removed to bring in sunlight and air circulation.
Newer versions of parking garages that can be repurposed might cost 10 to 15 percent more than the older models, he said. But if the alternative is tearing them down if they can’t be adapted, it’s a wise investment.
Cohen said he’d like to see cities convert unneeded parking garages by installing “pods” that can be used as either low-income or homeless housing — both of which are sorely lacking.
“That’s a cool part of this story,” he mused. “All that unused space could help solve some of our urban social problems.”
In San Francisco, the San Francisco Giants baseball team is thinking about a future that relies far less on private cars. The club is working with Perkins + Will, an interdisciplinary, research-based architecture and design firm to design Mission Rock, a 27-acre project south of AT&T Park.
The development — on what is now a parking lot — will have streets and buildings that can adapt to increased demand for pickups and drop-offs and include 850,000 square feet of structured parking, said Kristen Hall, a senior urban designer with the company. It will also have 1.5 million square feet of residential and another 200,000 square feet of retail space.
“But it isn’t just Mission Rock where we are applying this thinking,” she said. “It’s an important part of all the projects we’re working on because of the falling decline in parking demand that we are seeing.
“It used be that parking was something we thought we had to have, sort of like a kitchen in a residence. You wouldn’t buy a place without one. But in San Francisco for example, parking has been decoupled from the housing costs and it’s now two separate markets.”
She said developers in the high-priced Bay Area might pay as much as $60,000 per space for an above-grade parking structure and $100,000 for a similar, underground spot. Developers are taking note, because parking garages are not cheap.
“That’s a lot of money to put into an asset that may not be desirable or needed in the future. So the big question is how much do I want to invest in building this asset if the return is just going to diminish?”
She said developers don’t want to overbuild. And the buildings they do put up that include parking need to be adaptable with level grades and more space between floors.
She said Mission Rock, which will break ground next year and should be finished between 2025 and 2030, will include a 10-story parking structure with 2,100 spaces that will be designed for conversion into offices, stores and residences. Ramps in the center could be removed to create an atrium and courtyard.
Because no one knows what the future holds, she said designers and architects need to come up with a “menu of strategies” for bigger, master-planned projects.
“We’re seeing different approaches,” she said. “At this point, it’s tricky.”
In St. Louis, Megan Ridgeway, a principal with Arcturis, said her architectural firm is looking at a future in which parking garages are “fairly irrelevant” and autonomous cars and ride-sharing is the norm.
A cultural shift away from private vehicles is in the works, resulting in a paradigm shift in urban planning, she said. That means parking structures will need to be designed so they can be converted into housing, offices and stores.
“But when that obsolescence will occur is anyone’s guess,” she said. “It will take a number of years, so it’s not a flick of the switch thing. But in places with foresight, people are already making design decisions that don’t preclude second or even tertiary uses.”
In addition to providing more space between floors, she said that means rethinking the shape of parking garages, which can be 200 feet wide. By contrast, an office building is often just 120 feet wide.
“Parking structures may have to become more rectangular, so light can get to the interior,” she said. “Another option would be to take out some of the interior for an atrium or elevators.”
She said her company has worked with St. Louis-based Monsanto to convert an underused underground parking floor into a fitness center.
“That was a great reuse of the space,” she said. “And it certainly wasn’t as complex as repurposing a standalone garage.”
In addition, she said Arcturis is planning a $180-million redevelopment project on the nine-acre site of a former National Guard Armory that is several miles west of the Gateway Arch in St. Louis.
“It will include a new parking garage, as well as green space,” she said. “The developer, Green Street, is progressive and wants the garage design to be something that can be repurposed. That means flat floors and ramps outside that can be removed, a rectangular shape and space between floors of 12 feet.”
Todd Heiser, who runs the Gensler office in Chicago, said his company built an 11,000-square-foot interdisciplinary innovation center into an existing parking structure that had unused space at Northwestern University, which is located north of the Windy City in Evanston. Fortunately, the floors in the garage were flat.
Billed as a co-working hub for ideas and programming, it was built on the second floor of a building completed in 2015. It is called, appropriately, the “Garage.” Designers spiffed up, but left the concrete floors uncovered and used plywood for some of its walls to keep a garage-like look. The space is flexible and has room for classes, workshops, meetings, prototyping, mentoring, 3D-printing, events and hanging out.
Another Gensler project, this one in downtown Cincinnati, was designed from the get-go to have its parking floors adaptable in coming years. The nine-story, 280,000-squarefoot building is home to the consumer analytics company 84.51° — named for the longitude on which it rests.
“In the process of designing this building, we realized that the core of the company’s talent had other transportation options than private cars, which is true for businesses in other cities, too,” he said. “These workers are coming from adjacent or nearby buildings. As cities are being revitalized, people are moving back in.
“Our thinking is that if you create a building where a city now mandates three or four floors of parking, you should be able to come up with a strategy to be able to re-appropriate that parking in the future to create usable space.”
As the building was being planned, the company wanted another 120,000 square feet, he said.
“So instead of looking at another floor or going outside the building, we decided to go inside the structure,” he said. “And it isn’t that hard to do, but you definitely need a team that understands what they are doing because you need more space than traditional parking garages have with 10-foot-high ceilings.
“I think there will come a time not too far down the road when it won’t be very wise to build giant parking decks at all,” he said. “In the meantime, though, we need to build them so they can be repurposed as easily as possible for a variety of uses.”
Brian E. Clark is a Wisconsin-based journalist and a former staff writer on the business desk of The San Diego Union-Tribune. He is a contributor to the Los Angeles Times, Chicago Sun-Times, Milwaukee Journal Sentinel, Dallas Morning News and other publications.











