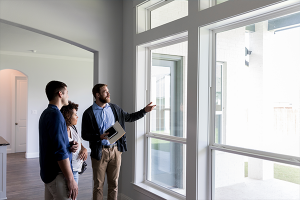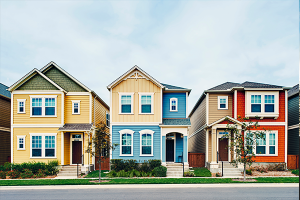by Tim Bakke, The Plan Collection
Homeowners are spending more time outdoors and considering how to make the most of these spaces, whether on the front porch or in the backyard. COVID-19 accelerated the outdoor living trend and prompted homeowners to prioritize making outdoor space more livable and enjoyable. Here are a few of the latest outdoor trends.
1. Spacious outdoor living spaces. We’ve seen new floor plans devote more square footage to the rear of the house, including:
- Covered and uncovered patios, decks, and porches
- Grilling porches and outdoor kitchens
- Sun decks
- Screened-in porches
- Pergola-covered decks
2. Yearlong enjoyment. Summer isn’t the only time to use outdoor space. With more people spending time outside in early spring, late fall, and even winter, homeowners are looking for ways to keep warm while using outdoor features.
- Outdoor fireplaces still do the trick, but many today are part of a larger outdoor living room.
- Firepits now come in all shapes and sizes. For homeowners with more flexibility in the yard, custom-designed firepits ringed with benches or Adirondack chairs are in demand.
- Have space constraints? Heat lamps are an affordable and practical solution.
3. Creativity with shade. Shade in the summer is essential, and sometimes a traditional rear porch isn’t enough. A growing trend is a wood or metal pergola with a fabric or metal roof.
- Pergolas are simple four-post structures—10” by 12”, 12” by 14”, or 14” by 16”—with attached or removable roofs. They’ve become ubiquitous in home centers like Lowe’s and Home Depot.
- These affordable structures create outdoor living space anywhere—perhaps as an extension of the house, near a pool, or a focal point elsewhere in the backyard.
- Ivy or other climbing plants can transform a pergola into a mini-oasis.
4. Indoor-outdoor rooms. The line between indoors and outdoors blurs even more with sliding glass walls, opening a living room or great room up to a covered patio or deck.
- In newer floorplans, several sliding glass doors may be lined up to give the appearance of a wall of glass without the complexity or expense of an actual disappearing wall.
- These open-air transition rooms are not only refreshing but can significantly expand the space for entertaining.
5. Maximizing front porches. A covered front porch holds sway in home design, with the majority of floorplans incorporating the feature in some way. And they’re getting larger.
- Front porches come in all sizes: wrap-around, right- or left-corner-wrap, full-width, three-quarter-width, and half-width.
- With or without railings (where the porch is already low enough to the ground)























