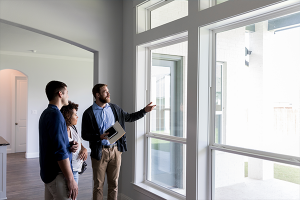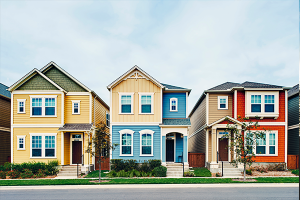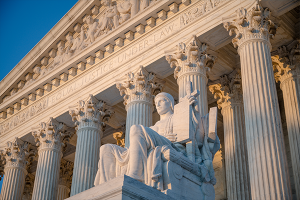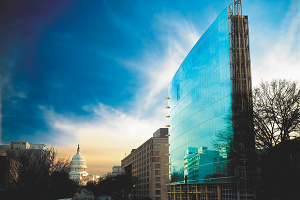'"Then I’ll huff, and I’ll puff, and I’ll blow your house in!" – The Big Bad Wolf to the Three Little Pigs
This children’s fable was to be instructive in the benefits of hard work and perseverance, with the two lazy pigs building their houses quickly using straw and sticks so they could spend their time at leisure, while the third pig took his time to build a brick house, where all three little pigs survived the severe wind event — which was the Big Bad Wolf. Severe wind and other weather events today are growing in frequency and intensity, exacerbated by climate change. The story of the Three Little Pigs also illustrates the need to build structures that can “tough it out” and protect their inhabitants from external hazards.
Today’s dangers are posed by increasingly slower, bigger and more powerful hurricanes and tropical storms, subsequent surges and flooding, rising seas, extended drought, record-breaking wildfires and deadly heatwaves turning hardscapes into open-air furnaces, and non-air-conditioned homes into ovens.
Barley|Pfeiffer Architecture is based in Austin, Texas, but builds and consults on residential and commercial developments throughout the country, focusing on innovative building science, designing structures that can stand up to the elements, and taking micro-climate and setting into account. Peter Pfeiffer, architect and principal of the firm, provided some thoughts on building sustainable, resilient structures to tough it out in times of growing climate change.
“This is something I got passionate about back during the Carter administration when I was in high school,” Pfeiffer began. “It’s important for me to get the word out to the real estate community [about correct sustainable design and building.] I’ve been a licensed REALTOR® since 1979 and I refer work to a lot of REALTORS® now. REALTORS® are serving a very important place in that they are the front line of interface between the homebuilding community and the buying community.”
“The strategies vary for sustainability, and specifically for resiliency, depending upon where you are. For instance, if we were designing a home in Colorado, or suggesting how it gets built, you would want a home that could keep itself warm during the extremely cold winters, and if it were out of power, how would it handle itself and would it still be able to be inhabitable and for how long of a time? Might that mean instead of it being all electric, maybe it does have a gas stove and a fireplace that burns wood? We learned that during the Texas freeze that, yes, it’s wonderful to say the homes are all going to go all-electric, but jeepers creepers, when the grid goes down, you’re screwed. So, sustainability is a function of what you do to make the place livable during adverse climatic situations.
“In Texas, and in a lot of the South, resiliency is different than other U.S. communities, such as dealing with earthquakes. It may be about dealing with floods if you’re down on the Gulf Coast. But there is a larger consideration — can you live in that building, nursing home or house after a hurricane comes through and wipes out power for a few weeks? In most homes, you can’t. They’re not designed to self-ventilate well, and they’re not designed to overly heat up from the sun. You’re just in terrible shape if you’re living in Houston or Austin and a hurricane knocks out the power.
“So, in our area, resiliency is about making the house or building livable or occupiable without air conditioning. And you can do that. We can live without air conditioning for a few weeks. If you design it right, you can make it so the home gets no warmer than eighty-two degrees. And, no, it’s not wonderfully comfortable, but it’s livable.”
Extreme heat causes more deaths than any other climate change hazard in many parts of the world, particularly in hardscaped urban areas. The Urban Land Institute (ULI) published a research report called “Scorched: Extreme Heat and Real Estate,” which stresses the need for implementing “heat-resilient” building designs and land uses.
“There are many design features that can reduce a building’s vulnerability to climate risk,” says Lindsay Brugger, AIA, vice president of Resilience (ULI). “Combining a tight building envelope with onsite renewable energy and battery storage may enable the building to continue functioning — or at least maintain habitable temperatures — should a power outage occur. Careful detailing is critical to avoid water or ember penetration. When considering material selection, designers will want to consider their climate risk — are waterproof, heat resistant, or flame-retardant materials needed? — as well as the health implications of the product to ensure the material doesn’t become toxic if a wildfire, flood, or other hazard event occurs.”
While cladding a house or selecting façade materials for commercial structures may have traditionally been driven by street appeal and cosmetic appearance, selecting materials for severe weather resiliency is going to require a different approach. It can’t just be pretty; it’s got to be bulletproof. Fortunately, manufacturers are providing greater choices that can be both.
At the recent NAHB International Builders’ Show, James Hardie showed off its new Architectural Collection of cementitious panels with stucco-style finishes offering many textures and colors. Much more practical than clapboard application, these panels can be fastened to create a seamless building skin made of fire and impact-resistant material.
Another cutting-edge technology regards the manufacturing of impact-resistant composite tiles, currently used primarily for roofing, and one more method of bulletproofing the building envelope against hail and debris, as well as embers. But shielding the roof is meaningless if it’s lifted off in a high-wind event. Creating load path continuity from the roof-to-wall connections, and down through to the wall-to-foundation connections is necessary to help keep roofs from detaching during hurricanes, tornados or micro-climate events.
In terms of sustainability, the most sustainable and resilient items for structural exteriors would, arguably, be metal and concrete, with wood and vinyl being replaced by engineered products, using chemistry and polymers instead of heavy equipment and extractive technology.
Weathering steel, such as Corten, has shown its durability and strength with sea containers, and when they’re used as housing or storage, if properly attached to a foundation, will stand when lesser structures don’t. Metal’s inherent ductility allows it to bend and not break, making it more resilient than wood or plastic, and it can be attached to structures with stronger connectors than nails and adhesives. Technologies are making lighter, tougher and more decorative stamped panels for roofing that snap-lock and can resemble patterns from wood to slate.
Concrete has demonstrated, since ancient Egypt, that it can withstand the elements and gets stronger with age, but the manufacturing of cement, such as Portland, has always been extremely energy-intensive and highly polluting in carbon dioxide emissions. Discoveries and materials are being developed to make a more environmentally friendly product that can be used in 3D printing, which is fast becoming a technology that could have a quantum shift in how we approach building for the future. We’re just not there yet.
Building for resiliency begins with design, such as multiple roof slopes to better withstand strong winds, channeling excessive airflow through central shafts built into the structure, designing for cross-ventilation, convective (stack) ventilation and thermal siphoning, or just allowing the more vulnerable overhangs to break away before causing greater damage to the roof structure. This “planning for damage” approach, known as frangible architecture, can also apply to ground-level walls in hurricane areas where the houses are on stilts or piers and the lower area is used for parking and storage.
Commercial buildings and structures face the same resiliency issues as residential structures, but operate on a different scale and function. Myrrh Caplan is the sustainability director for Skanska, one of the largest commercial construction and development companies in the country, and serves on a number of committees dealing with heat and general resilience. She said resiliency is not just the topic of real estate, it’s the topic of every city across the country, especially the ones on the coast.
Resiliency looks different for all areas of the country. Glass skyscrapers in coastal regions, as well as hospitals and nursing homes, can survive the storm but suffer greater casualties in ensuing power outages. For instance, Caplan explains, “One thing you have to think about in the Northeast are the winds, the ‘Nor’easters’ as they say. In thinking about that — the severity of storms, the increased number of hurricanes and the intensity of those — wind continues to be a big factor for building in the Northeast.
“One of the strategies we’re deploying, and this isn’t particularly new, is the concept of doing triple-glazing. Adding that additional layer of glass not only helps with strengthening the glazing surface, it helps keep your building hotter in the winter and cooler in the summer.
“For an existing building, if the owner can’t afford to replace all their glazing or upgrade to triple-pane or whatever the solution is, there are films out there that can be applied, regular thermal films as well as those that have PV incorporated into them, that could help with the issue of thermal gain.”
Following the Cool Roof Rating standards for reflective materials, vegetated roofs and other design components, as well as using glass with a lower solar heat gain coefficient, specifically on the east and west sides of the façade, is another way of reducing heat gain in the building. Exterior shading devices can also minimize solar heat gain during peak heat conditions.
Skanska also considers the shape of a building. The company developed and constructed the 121 Seaport building in the Seaport District of Boston, a LEED Platinum certified, mixed-use glass tower with 400,000 square feet of office space and 58,000 square feet of retail. As detailed in one of its press releases, the building is oval in shape and was an intentional design element for resiliency. It helps with wind shear and the structure does not have to be fortified as much as a normal, square building because the wind is not going to be the major issue. Not having to add extra structural elements for strength dropped its carbon footprint, but it’s also just a beautiful building. If you look at most of the other buildings in that area, almost all of them are square or rectangular. So, now you have something that’s aesthetically pleasing in a sea of block buildings.
Caplan points out that the durability of the materials being used is also an important factor … “as well as the constructability practices in order to create a building that can last for 75 years to more than 100 years of life, when, typically, clients would look for 50 to 60 years. I find it inspiring.”
Skanska also works with its clients to consider community resiliency. When you think about heat resilience, and what the impact of the building has on the surrounding building or pedestrians walking by or people driving on the streets, you have to think of the heat and glare coming off the building. So as a responsible community member, there has to be consideration to the impact on others in terms of creating the heat-island effect from the reflection coming off the building.
Caplan believes that in terms of the carbon emissions conversation, the future is now. “We’re developing net-zero carbon buildings, we have them in design, we have some that are about to start construction. Those projects are just getting bigger and bigger because everyone is just getting better at identifying how we can achieve those things even in a larger facility.
“We have plenty of clients that are doing net-zero carbon, net-zero energy, net-positive energy buildings … and many designs [the design community is] working on today are either leaning in that direction or are about to achieve that. It’s pretty incredible to me that we’ve gotten here.”
The U.S. Green Building Council recently updated its LEED Resilient Design Pilot Credits, originally offered in 2015. Two of the updates refer specifically to assessing the project in terms of location and identifying the specific risks, and prioritizing a tiered approach to design. Risks that must be considered as part of this credit now include sea level rise, extreme heat and more intense winter storms. The third update regards the Passive Survivability and Back-Up Power During Disruptions credit, which centers around the concept that buildings should be able to safely shelter occupants during a power outage, as well as be able to provide back-up power.
Armor-coating buildings to perform like a Roman legion shield wall is a best practice for severe wind and debris, but what about water and fire? How do you keep hurricane-force rain and wildfire-driven flames from penetrating the structure? 2020 was the most devastating wildfire season in the country’s history.
Pfeiffer recounts a severe fire five years ago to the west of town [Austin.] “The one home that we designed in that neighborhood was the only home still inhabitable, and in ok shape, after all the other homes around it were destroyed. And it’s for a few simple reasons: We used a fire-restrictive exterior material and fire-resistive exterior window frames, so when embers were being blown against the house, they didn’t find much of combustible materials to burn. The other component that really helped it through the fire was the use of metal siding. Metal siding makes sense because it helps thwart the heat from coming through in the summertime, but it also protects the house in wildfires.
“The roof was metal. Metal roofs, particularly light-colored, are the smartest roofs you can do almost anywhere in North America — or anywhere in the world. If the roof is installed with an air space underneath it, then it can withstand all sorts of things. It can withstand embers on it without transmitting the heat to the house below. It’s also great in the summertime in resisting solar radiation.”
“Another key element from a technology material point of view is what we call sealing the attic — don’t ventilate it. And the best way to seal an attic is using these [expandable] spray polyurethane foam products, because you don’t want embers to get sucked up in through the overhang or soffit vents and into the attic. The whole reason for ventilating attics is based on 1940s technology that doesn’t matter anymore. It’s a goofy part of the code that just needs to go away. But the building codes are very slow in responding to what really makes sense from a building science point of view.
“The specific recommendation I would make if someone cares about designing homes that are going to be resilient and sustainable for the future climate changes is, in any area of the country where air conditioning is used for a significant amount of time, design the home so it won’t absorb an excessive amount of sunlight. And that certainly starts with orienting the house the right way, even if it’s a production-builder neighborhood.”
Modern technologies may provide more bulletproof skins, but Pfeiffer sees one simple rule for sustainability and resiliency when building for future severe weather hazards. “It’s all about what makes sense for where someone is building.”















