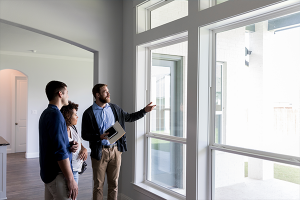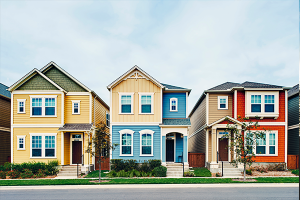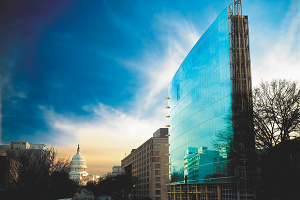Believe it or not, zoning is hot. So hot that in September the White House itself identified zoning reform as a key weapon to address housing affordability and — yes — climate change.
Even without the Administration’s urging, though, a growing number of cities across the country have been taking a fresh, hard look at longstanding zoning codes. And as often as not, they are deviating from conventional zoning in favor of “form-based codes.” Simplistically put, conventional zoning codes are the DNA of driving-oriented places, while form-based codes are intended as the genome of walkable neighborhoods. One of the remarkable features of the real estate market since the Great Recession has been the popularity of more urban, mixed-use settings. To meet the demand for those places and create walkable neighborhoods with character, communities are increasingly turning to formbased codes, and those codes are in turn shaping much of the urban development in the 2010s.
Think of it as a three-dimensional approach to guiding development. Conventional zoning of the last 80 years or so is more two-dimensional, painting colors on a map where certain land uses — one-family houses here, shops there, offices over here — are allowed and others are restricted. Form-based codes are less concerned with separating uses and more interested in how each unit of development contributes to the way a neighborhood looks, feels and functions.
Form-based codes are shaping much of the urban development in the 2010s.
“They integrate master plans, zoning, land-use, subdivision control, public works and traffic standards as no unified document has ever before,” said Elizabeth Plater- Zyberk, whose firm, DPZ, wrote the form-based overhaul of a zoning code for Miami. That city in 2010 became the first to adopt a form-based code citywide. “It is about the intentional making of the public realm.”
A growing segment of the population wants to live and work in walkable, mixed-use, diverse places.
“Use-based zoning was concerned with preventing bad things from happening,” said Tony Perez, director of form-based coding at Opticos Design. “It wasn’t about generating outcomes but telling us what we can’t do.” Form-based codes first emerged in the modern era as a way to guide large, master-planned developments. The classic early example is DPZ’s 1983 code for Seaside, Fla., (though the term “form-based codes” wouldn’t take hold till about 2001.) But since the recession, “municipalities have come to understand they are important for sparking and guiding redevelopment, particularly of town centers,” said Marta Goldsmith, executive director of the Form- Based Codes Institute (FBCI). “It’s no longer news that a growing segment of the population wants to live and work in walkable, mixed-use, diverse places, and the market has shown that they are high-value communities. Developers want to build them, many communities want them, but conventional zoning prohibits them.”
Spurring redevelopment
Until recently, nearly all form-based codes were a permissive overlay on traditional zoning, said Geoff Ferrell, partner in the code-writing firm Ferrell Madden. Where a conventional code might call for buildings to be set back from the street, often behind a parking lot, and would prohibit apartments over shops, say, the form-based code might actually encourage them. With a market looking to build just that sort of mixed-use project, areas that built up with now-discarded office parks and strip centers have found themselves “stuck in a development version of gridlock,” Ferrell said. “Applying a form-based code to make it easy to develop what you actually want is like releasing a logjam sometimes.”
That is exactly what happened for the Columbia Pike Corridor in Arlington County, Va., a next-door neighbor to Washington, D.C. By all accounts, Columbia Pike’s 2003 code reboot was the first time local government applied a form-based code to an area with multiple property owners, as opposed to being used to guide a master-planned development. The corridor, in south Arlington, “developed as a classic suburban strip, with garden apartments, drive-through restaurants, car dealers and gas stations,” said Chris Zimmerman, who served on the Arlington County Board from 1996 to 2014. “In the 1990s and early 2000s, we had a strong regional economy and Arlington was getting a lot of development, but it was nearly all along two Metro rail lines.” Columbia Pike, meanwhile, was lying fallow. “The community wanted the corridor to be more like a Main Street and serve the residents more. It was flanked by neighborhoods that were basically walkable, but the main thoroughfare was not at all.”
The question, Zimmerman said, was “How do you turn parking lots into something that is more urban? Nobody is walking in the door asking to go through a lot of trouble to redevelop these places, and the underlying zoning precluded it.”
In 2002, the county hired the urban design firm Dover- Kohl and code writer Ferrell to work with the community in developing a vision and a guide for producing it. Key elements were to encourage housing over first-floor retail, to preserve some historic sites and to meet the parking needs with public facilities. “Part of the strategy was concentrating parking so that every little development didn’t need to provide it,” Zimmerman said. A streetscape design plan also was a critical supplement to the form-based code, all designed with the idea that a streetcar might one day service the route (a feature that continues to be hotly debated in the political process).
Even without the envisioned transit, the vision for Columbia Pike has taken shape in the last several years. A housing nonprofit turned a former gas station site into a mixeduse building with 100 percent below market-rate units, across from a 10-story building of “upscale” apartments with ground-floor retail, Zimmerman said. The developer of Penrose Square — two levels of retail, with a grocery store, apartments in 6-7 story buildings — deeded land to the county to provide for the envisioned public square, which now has a fountain and hosts outdoor movies. “You have a place you can go and see people walking, which you would not have seen 20 years ago, with sidewalk cafes, a town square, kids playing in the fountain,” said Zimmerman. “We’ve been able to create a place.”
Denver was another early adopter that saw striking results, and has since gone on to apply form-based codes across the city. In the late 1990s the city was looking for a way to stimulate redevelopment of a derelict warehouse district with environmental issues along the Platte River. The region was planning to make significant investments in taking down looming viaducts and building a light rail line and wanted to draw new residents and businesses to a restored waterfront. A series of planning and visioning exercises and negotiations with developers resulted in the Commons Planned Unit Development. “It was form-based before people called it that,” said Abe Barge, senior city planner with the city of Denver.
Going citywide
In the years since, the Central Platte Valley has developed into a walkable, urban jewel. The sprawling Commons Park is lined with mid-rise residential buildings with ground-floor restaurants and shops. Hundreds of new residents keep the human-scale streets lively, but trails through the park and along the river allow for respite from the hubbub. “It was so successful that we have taken the same ideas citywide,” Barge said. In 2010, the city adopted a new zoning code with a form-based approach that seeks to make development easier for those who adhere to the city’s design intentions, added Barge, who was on the consulting team for the code, before joining the city.
A streetscape design plan is critical to the form-based code.
In some areas, such as the traditionally car-oriented Colfax Ave., the code is guiding redevelopment of strip-style businesses to create a walkable street, by moving buildings closer to the street and parking lots farther away. Elsewhere, the codes are being specially tailored to take advantage of existing buildings and urban form to create unique districts. One of those is another warehouse/ industrial area north of downtown called River North, known locally as RiNo. Driven by adaptive reuse of older buildings — though new construction is popping up, too — RiNo has become a favored location for art galleries, furniture makers, illustrators, authors, wineries and breweries and studio spaces. A form-based overlay is driving the recreation of Arapahoe Square, set between the high-rise development of the commercial core and the lower-density neighborhoods of Curtis Park and Five Points.
The Miami 21 code incorporates streetscape design and green infrastructure.
Miami in 2010 adopted a citywide form-based code and “became a national, groundbreaking model because city officials completely replaced the existing zoning code,” according to the Form-Based Codes Institute.
“The intention was to make a city that was booming become a walkable, transit-friendly city, where the growth would be managed with some predictability that the old use-based code could not provide,” said Plater-Zyberk, whose firm led the Miami 21 planning process that tailored the “Smart Code” for Miami. “There was desire to incorporate historic preservation, additional open space and affordable housing. … The commercial corridors often barred housing, and at the same time the strips were molting into high-rises, though not in a walkable, urban fashion and they were impinging on the neighborhoods behind them.”
Where the existing zoning code prescribed the possible location of 46 different uses, the new code concerns itself with eight, and many can be mixed, depending on the area of the city: residential, lodging, office, commercial, civic, civil support, educational and industrial. The code is rendered in an illustrated atlas that has 11 “transect” zones, from natural to sub-urban (up to two stories) to low-rise urban, urban center plus 7 levels of urban core intensity. It provides illustrations of the transition from one zone to another.
“If an applicant complies, the project can be approved without the discretionary reviews that can delay projects and make them more expensive and unpredictable,” The FBCI’s Goldsmith said. The Miami 21 code goes beyond the typical scheme by incorporating streetscape design and green infrastructure, view corridors and preservation of historic districts. It also incorporates a “public benefits” aspect, granting developers additional density for affordable housing or contributing to an open space fund.
While noting that the transformation the code envisions is “slow because it emerges a building at a time,” Plater- Zyberk said, “We are seeing things that make us feel good about the code. A CVS or an auto store on the commercial corridors would have been built behind a parking lot, but now it’s not. Buildings are coming to the street now. Downtown the parking garages are being lined with useful space, residential or office.”
Redeveloping outmoded suburban districts
After seeing the success in expanding the traditional walkable, urban form within cities, some much younger local jurisdictions that never had such neighborhoods have begun using form-based codes to transform driving-oriented places, said Lee Einsweiler, a principal at Code Studio, which has worked on several such projects.
The city of Lacey, adjoining the Washington state capital of Olympia, is one of those. “Lacey grew up around one of the first enclosed malls, so it was classic, late 20th century auto-oriented development,” said Thera Black, who was a senior transportation planner at the regional planning agency when the city began working with the agency on plans to create a downtown where there had never been one. The chosen area was dubbed the Woodland District, anchored by a 1966 mall and office parks that had been vacated by its state-office occupants. “We had a sea of parking and abandoned suburban office buildings, surrounded by big streets, high traffic and a freeway interchange,” Black said.
But the area also had key assets to build on, including the presence of St. Martin’s University and the Lacey Transit Center, as well as three of the region’s major multi-use trails — the Chehalis-Western Trail, the Woodland Trail and the Interstate 5 Bike Trail. The city wanted a walkable, mixed-use downtown but two key hurdles remained: The existing zoning code precluded it, and the development market was hardly beating down the city’s doors. “We had to ask ourselves if we had the economic clout to compete in this market. It’s harder to make this kind of development pencil out than suburban, greenfield development. What did we have to offer?”
Before going further then, Woodland District planners commissioned a market study of development potential that projected a potential of 3,600 housing units and 15,000-plus jobs — commercial and government jobs by 2035 — if development regulations enabled the right kind of development, Black said. “What the form-based code does,” she added, “is let the developer understand what the city is looking for in terms of built form and relation to public realm, without tying their hands as to exactly what use they can put in that building. It’s not so overly prescriptive that the developer can’t respond to the market and viable tenants and uses.”
Because it is a successful pioneer in using the code to transform a suburban jurisdiction, the FBCI recently gave Lacey its Driehaus Award for excellence. “Lacey was exemplary for transitioning an auto-dependent community of surface lots into a walking urban and transit-ready environment. The form-based code was the vehicle for getting from the auto-oriented place to the walkingoriented place.”
What the form-based code does is let the developer understand what the city is looking for in terms of built form.
Though still a work in progress, results already are visible. Developer MJR has purchased a half-dozen abandoned suburban office buildings and is redeveloping them to be mixed-used and walkable. “The coolest is that our South Puget Sound Community College decided not to build a satellite campus in a more-distant suburban transit center. Now there are students around, a bustling coffee shop, there’s housing there that is full. That has been a great shot in the arm.”
Lessons learned and what’s next
Since Miami and Denver led the way, a number of other cities have taken on major rewrites of ossified zoning regimes to incorporate form-based approaches. After exhaustive citizen involvement, Cincinnati, Ohio, is applying the code to 42 neighborhoods in order to implement the resulting visions. Buffalo, N.Y., is adopting a “Green Code” that will take the practice to the next step, Einsweiller said, including the elimination of parking requirements. Los Angeles is engaged in a process dubbed Re:Code that will be strongly form-based.
Meanwhile, planners are scrutinizing the emerging built results to tweak and improve the practice. “We are starting to think that we might not be able to get a code that obviates the need for discretionary review altogether,” said Denver’s Barge. Individual sites sometimes offer design challenges that deserve stakeholder input, he said. The city is trying to devise a way to provide limited review for particular cases. “The hardest thing to do,” said Zimmerman, of Arlington, Va., “is to figure out how you make necessary adjustments for unforeseen circumstance but not undermine your code with a lot of place by place exceptions.”
“The biggest issue before us right now is how to move this beyond the communities that already have the means and the market in their favor,” said planner Ferrell.
Plater-Zyberk agreed: “A lot of communities don’t have the resources to make these changes. There are a lot of places that could use sprawl repair or the reconstitution of their downtown, but form-based codes are not off-the-rack like a lot of the old codes were, so how are we going to enable these places to make these kinds of changes?”
Those challenges aside, form-based codes are “not the new thing anymore,” Perez said. “It’s just the way zoning is done in places that care about walkability and character.”












