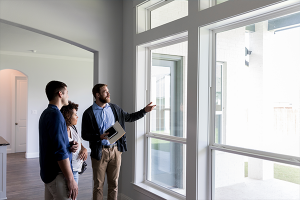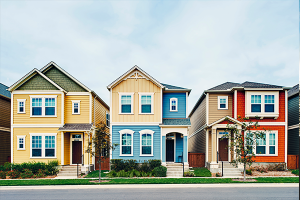The sluggish housing market has reshaped what Americans will look for in their next home as home owners get more practical with their wish-list and wiser about their use of space.
By 2015, homes are expected to average 2,152 square feet--10 percent smaller than the average size of single-family homes in the first three quarters of 2010, according to a recent study by the National Association of Home Builders.
Say goodbye to living rooms--they are likely to be the first casualty in new homes due to the dwindling square footage. More than half of builders say they expect that by 2015 the living room will merge with other spaces in the home, and 30 percent say living rooms will vanish completely.
Here are some other predictions about the changes in design of new homes by 2015, according to the survey:
- Family rooms likely will increase in size--the only area of a home expected to get larger.
- The size of the entryway foyer and dining room are expected to get smaller.
- New homes in 2015 will likely come with the following: A great room containing the kitchen, foyer, and living room; walk-in closets in the master bedroom; a separate laundry room; ceiling fans; a master bedroom on the first floor in two-story homes; and a two-car garage.
Homes also are expected to become more “green” and technologically advanced, boasting such features as low-E windows, engineered wood beams, water-efficient features (such as dual-flush toilets or low-flow faucets), and an Energy Star rating for the house.

















