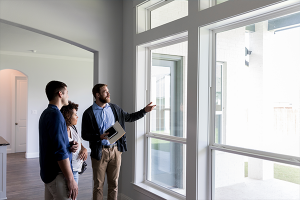By Charlene Storozuk
Before a property goes on the market, it's important that every room be showcased in a way that portrays its intended purpose. If not, potential buyers can become confused as to the function of the space. Take a look at the room in the photo below.
For the current home owner, this room functioned as a flow-over storage area for excess furniture. Want to hazard a guess at what the builder intended this room to be?
You're probably thinking that it's a family room, aren't you? That would be a pretty good guess.
At first walk-through of this property, I thought it was a family room as well. After all, there was a couch, love seat, and end tables in there.
Here's a hint: Do you see the chandelier hanging from the ceiling?
You guessed it; this space is a dining room.
The existing furniture was removed and this space was staged to show off its planned function. Although the feature sheet for this property listed a separate dining room, it was easy to overlook the fact that there was one.
You can't tell from looking at these photos, but before staging, the transition from one room to the next was choppy and confusing. This was caused by a lack of purpose and continuity to the space.
Staging created a room with substance and gave the first floor the flow it needed.
Now you have a place where potential buyers can envision themselves entertaining friends and family. Add some background music and soft lighting--voila!
When the time comes to sell your property, look at each room impartially and see if it meets its intended purpose. If not, you should give some serious thought to making changes.
So does your home pass the "intended purpose test"?



















