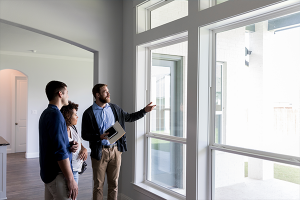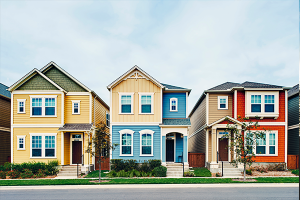By Martin R. Delossantos
Before Christmas, a prominent developer contacted me to stage her model unit. She was thrilled that her building was finally over the long, tedious hump-that is, the zoning board for permits and inspections. Now she was ready to sell some condos!
I met with her contractor to see the unit and devise a design. My first impression of the unit was how narrow the place was. I was told it was 605-square-feet and is known as a unit called a "railroad." It's called that because the rooms run through each other on a straight line.
These type of apartments were popular during the turn of the century because they provided a solution to urban overcrowding. Two of these units fit side-by-side on each floor with a hallway and staircase.
This particular building had a good layout and with a good décor hopefully it could generate interest so we could get these units sold. But, in general, railroad apartments are not in high demand due to the obvious flaw ... NO privacy!
The Transformation
Best features: The positive points were the sunny exposure. A great Hoboken location and being able to walk to the Path station, restaurants, and bars in just short minutes.
It had a historical exterior Schell with all new interior construction. The unit had shiny honey colored oak floors with matching kitchen cabinets. The refrigerator was small at 24 inches wide, but it was stainless steel and fit in the space. The bathroom was in the hallway and the hallway was narrow so sliding pocket doors created an illusion of openness.
Problem areas: However, my problem was how I was going to make this space look roomy, yet cozy. Hoboken attracts young professionals, and most of these people are males that love to watch sports on big HDTVs. I needed to make it feel spacious so even a large guy could feel at home. This space was not for a couple with a child; it was ideal for a single person or just a couple.
I used a narrow coffee table and no end tables for the couch. Instead I just used floor lamps, and a tree for ceiling height, and color.
One wall without furniture, I used for a large colorful painting to indicate a large flat screen TV, and I used a large dark area rug to create depth and separation. I did not want the rooms flowing into each other so I tried to create separate sections.
There was no room for a dining table so a breakfast/dining bar worked. The kitchen was compact and useful as a bar, cooking, dining social space.
The bathroom had big stone clay tiles so adding plants, and candles gave it a spa effect.
The hallway was the connection to the bedroom and living room. Adding sconces along the hallway helped connect the rooms together.
The bedroom was small so I used a full-not a queen bed. I used a narrow table for a desk, which could hold a computer. I was also able to fit a dresser. I used light colored furniture to avoid heaviness. Using light earthy colored paint made the apartment inviting, and warm.
Result: Buyers warmly received the railroad units at the open houses. In fact, all units were sold, or in contract, within just two months.
ABOUT THE AUTHOR: Martin R. Delossantos holds a real estate license in New Jersey and in 2001 founded a design company, Mdesign Studio LLC, in Hoboken, N.J., where he offers interior design for homes and commercial spaces, as well as staging for real estate. He worked for a decade as an art director for home design catalogs in New York City and holds a BFA in design from The School of Visual Arts. In 2005, he decorated the sets for an award-winning independent film, MUNECA. Contact: mdesignstudiollc@gmail.com or 201-952-1088.


















