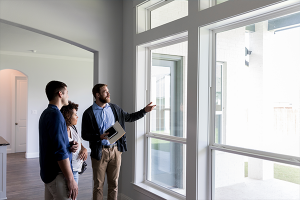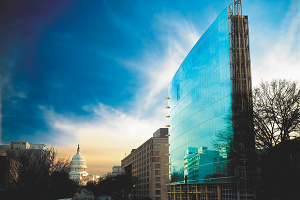With more than 10 acres “brimming with wetlands and wildlife,” the new MetroTex Association of REALTORS® headquarters is someplace special, says Janet Kane, RCE, CAE, CEO of the association based in Irving, Texas.
Completed in 2022, the 39,627-square-foot building was designed to be a “home away from home” for more than 38 staff members and roughly 26,000 association members who use it for in-person classes, events and numerous other day-to-day services, Kane says.
MetroTex is just one of several real estate associations nationwide that have recently built or refurbished their buildings—or that are in the process of doing so—with an eye toward offering staff members inspirational and comfortable spaces to work, while providing association members with the tools and professional development opportunities they need to expand their businesses.
Planning Ahead
The building committee of the Greater Louisville Association of REALTORS® in Kentucky started by using geotargeting to map the residences of each of its 5,000 members at the time, as well as the location of the 20 largest real estate firms in the market, says CEO Lynda Fernandez, RCE. Geotargeting allowed the leadership to focus the property search.
“It became evident that a larger training facility was needed,” Fernandez says. “Parking at the previous facility had become a challenge, and, regardless of mitigation efforts, flooding in the finished basement, which housed essential staff office space and our computer training room, continued to be an issue.”
The new space, which opened in July 2021, was built with future growth in mind and was designed to address the addition of post-licensure education requirements and mandatory training in the Code of Ethics. “Our new state-of-the-art building features ample parking for members; 15,000 square feet of new, modern spaces to hold larger classes and events; increased rental space for member firms; the latest technology and so much more,” Fernandez says. “It allows us to enhance our member services and experience, so GLAR members can thrive in their real estate business and better serve their clients.”
In Ohio, rather than move, leaders at Dayton REALTORS® decided to renovate the association’s 1980s-era building. “We’ve got a great location, and there are not many places that you’ll find a building of our size—we’re about 17,000 square feet—that really fits the needs of our membership in Dayton,” says Carlton Jackson, RCE, CEO. “The property also has about 100 parking spaces in Dayton proper, which is an amenity that is hard to come by.”
The association created a building committee that included commercial real estate agents. It also hired an outside consulting company to look at the mechanical systems and assess the space requirements for a staff of 14 serving about 3,500 members.
The long planning process, which will culminate with a reopening later this summer, included putting together a financing plan for the $3.5 million project and finding the right contractor.
“In terms of the lessons learned from all of this, take your time and hire a consultant to come in and look at everything,” Jackson says. “We want a building that’s going to be usable and meet the needs of our members for the next 40 years, just like this building did for the first 40.”
Kane agrees that the most important aspect of any building project is starting with the right team: the association building task force, project manager, architect and contractor “in that order,” she says. “Your association building task force should be a small group of volunteers and key staff, willing to be available throughout the duration of the project. Volunteers should be selected on the basis of expertise—commercial experience, design experience, etc. Key staff may include the CEO, your head of finance and any other individual you think would be important to the success.”
The project manager will be a partner in coordinating among the contractor, the architect and the association and should seek out the expertise and knowledge of the best players in each realm, she adds.
In planning its space, the Chicago Association of REALTORS® involved members from all around the city during a three-year process that culminated in a move in late 2016. The association occupies the eighth floor of the National Association of REALTORS®’ building in Chicago.
“We had many committees involved, but we wanted the members to sign off on it,” says Jay Turner, CAR facilities and operations manager. “This is their headquarters, so we want them to love the space. We had great involvement, and that is something that I cannot stress enough. Get your membership involved because their opinions are what matter.”
Amenities and Unique Features
At MetroTex Association of REALTORS®, major event and training spaces were planned on the first level, in addition to private onboarding offices for new members to meet with staff. “The first level also boasts three large training rooms, a member lounge, a large outside patio, a green room for video shoots, a private room for instructors or guests, lots of natural lighting and up-to-date, convenient technology,” says Kane.
The second level of the association houses administrative space, an outdoor viewing patio, and a staff break room with a private patio. “When a day is particularly challenging, [members and staff] can take sanctuary in the wellness room, which was created as an oasis to gather one’s thoughts and take a breath, or it can provide privacy for new mothers,” Kane says. “One of our core values at MetroTex is the volunteer-staff partnership. With that, our leadership was more than generous in providing beautiful, comfortable spaces for both association members and staff members to enjoy. We realize that often the majority of our daily lives are spent at work, so it was important that work was a place they want to be.”
The renovation project in Dayton includes turning unused space in the basement into a recording studio and green room where members will be able to produce videos and podcasts, Jackson says. The basement will have the feel of a collaborative lounge, with whiteboards on the walls, a television and comfortable furniture.
In designing the staff workspace in Chicago, the decision was made to put in technology that creates white noise to cut down on the clamor that can come from multiple people working the phones, Turner says. When the idea was first brought up, he was skeptical, but “I can tell you that it is great,” he says. “When you turn it on, it definitely dampens the sound.”
The Chicago association has a member lounge that includes restaurant-style booth seating as well as conference rooms. When members are at the association, they can use the space as an office to meet with vendors, appraisers or clients.
“In our old office, we didn’t have that space for members to come in,” Turner says. “We wanted them to have a place where they could hang out and have a nice place to work.”
Seven years into the move, Turner and CAR Chief Operating Officer Zack Wahlquist, cae, are now rethinking the space, with a goal to encourage collaboration among the 45 staff members and continue to offer association members a welcoming environment. Over the years, but especially during the COVID-19 pandemic, the Chicago office adopted virtual tools that allow members to easily manage association business, such as paying dues, and to attend virtual classes. Those efforts have led to lower foot traffic, Wahlquist says.
However, members’ enthusiasm for in-person meetings is on the rise, he adds. “When we’re doing things in person, we have a much higher percentage attendance at those meetings.”
Why Choose Sustainability
When associations remodel or rebuild, sustainability is an important consideration. AEs say the priority is to support a healthy environment while reducing operating costs, which makes more money available for member services.
The MetroTex building has 100% LED lighting to reduce energy consumption. Its HVAC system also has variable refrigerant flow, which dramatically reduces energy consumption compared to a typical commercial building, says Grant Tedford, project director. Tedford adds that the VRF system is rare for projects in the U.S., with the technology mainly seen in Asia.
“The building structure was made of recycled iron,” Kane says about the MetroTex project. “We worked to construct the building while having as little impact as possible on the wildlife and wetlands on the property—home to a family of coyotes, bobcats, hawks, rabbits and more. We upgraded our internal HVAC systems to include an ionization air filtration system to ensure the health of our members and staff, and our drinking fountains include a water bottle refilling station.”
In Louisville, leaders decided to install a generator that allows most of the building to function in case power goes out, Fernandez says.
Member Needs Come First
Decisions about how to use association space all come down to making sure that the needs of members are met, Jackson says.
“REALTOR® associations in general are member-centric organizations,” he says. “I would like to have our office have a Starbucks or Apple Store kind of feel. We will have workstations set up where members can pop in if they need a place to plug in and get a little bit of work done. I want a place that’s inviting to our members. At the end of the day, it’s their building, their house.”
“Dreaming of a new building and bringing it to fruition is one of the most demanding, exhausting, exciting and rewarding experiences ever,” Kane adds. “It’s a gift of love you provide to your association members for years to come.”


















